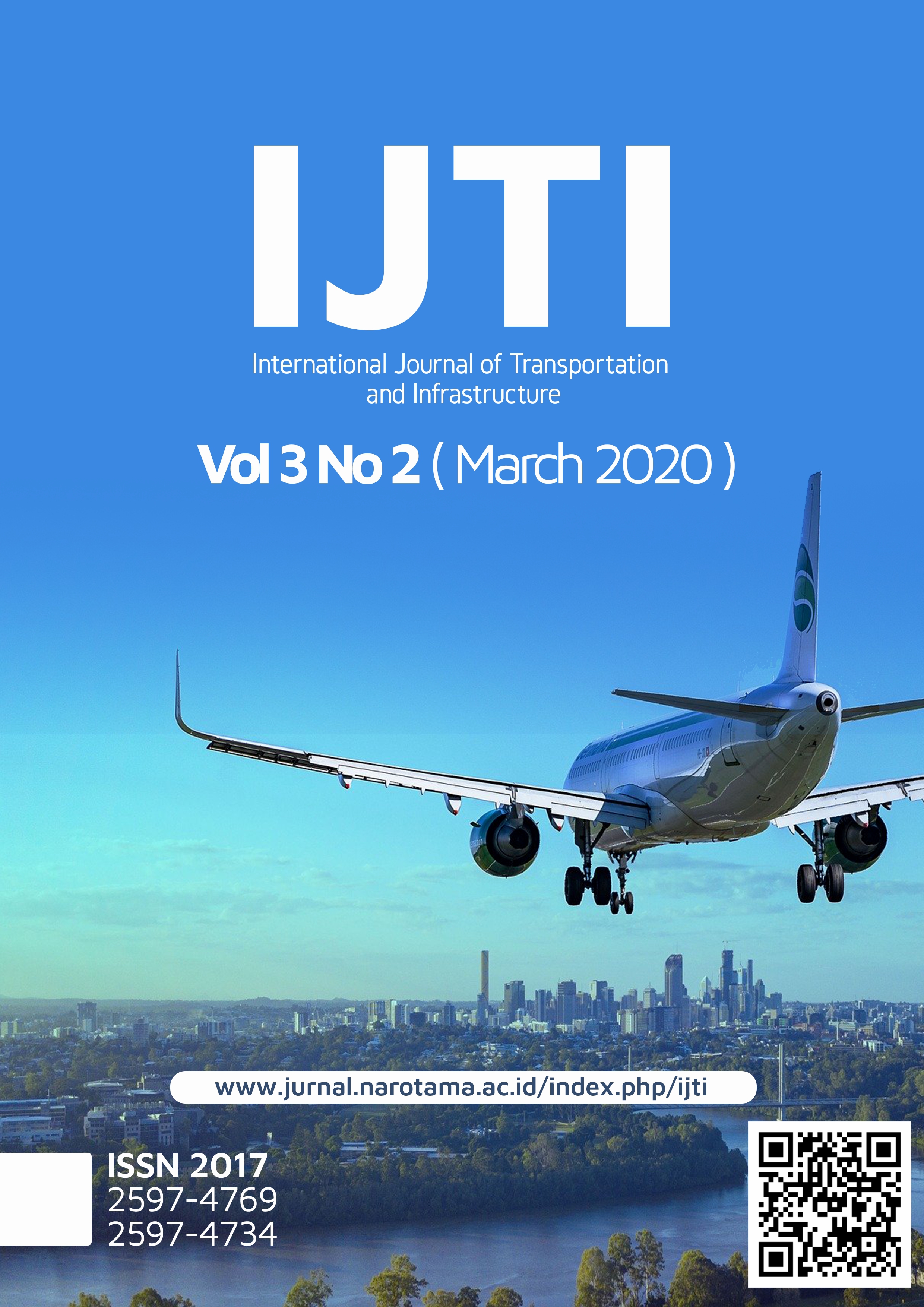High-Level Modeling of Building Structure Using Octogonal Castellated Beam and Steel Plate Shear Wall System (SPSW)
Abstract
In reality, the development of a city or region is realized in the form of high-rise buildings. In the world of construction usually planner or executor of a project generally choose between two such material is steel or concrete. Concrete is a construction material that forms most often for current construction projects. In this thesis is exemplified how to choose the steel material in construction. steel profile is quite popular to use the castellated profile, by adding a steel plate shear wall (steel plate shear wall). The result of this structural modeling for building a dental hospital in Malang, get the dimensions of the roof joists with spans7.2 m on the roof using WF profile 300 x 150 x 6.5 x 9 and on the floor with the original profile WF 300 x 200 x 8 x 14, then converted into a castellated beam profile octogonal 442.5 x 200 x 8 x 14. The dimensions of the transverse roof beam using a profile castellated beam octogonal 427.5 x 200 x 8 x 12 and longitudinal roof beam using octogonal profile castellated beam 570 x 200 x 8 x 13. b. Dimensions of the transverse floor beam profile using a profile octogonal castellated beam 427.5 x 200 x 8 x 12 and beam elongated floor using octogonal profile castellated beam 617.5 x 300 x 10 x 15. The dimensions of the column using a 1-4 floor King Cross profile 588 x 300 x 12 x 20, the dimensions of the floor columns 5-7 using a profile King Cross 450 x 200 x 9 x 14.
Downloads
References
Hutabarat, Sarah Yosephin and Syahrizal. 2017. Analysis of economy Against Usage Castelatted Profile As Beams On Steel Construction (Case Study: BMW Showroom Development Project on Medan). Civil Engineering Journal. North Sumatra: Department of Civil Engineering Faculty of Engineering, University of North Sumatra.
ISBN: 979-8382-51-X. Steel Structure I. 1997. Jakarta: Gunadarma, 1997.
National Standardization Agency. 2012. ISO 1726: 2012 Earthquake Resilience Planning Procedures For Non Structural Building And Building. Jakarta: BSN.
National Standardization Agency. 2013. ISO 1727: 2013 Minimum Expense For Designing Building And Other Structures. Jakarta: BSN.
National Standardization Agency. 2015. ISO 1729: 2015 Specification for Structural Steel Buildings. Jakarta: BSN.
Public Works Department. Regulations 1987. Imposition of Indonesia For Building (PPIUG 1987). Bandung: Directorate General of Human Settlements.
Purboningtyas, Andira Sari. 2016. Modification of Buildings Structural Design Santika Hotel on Bekasi Using King Cross Column and octagonal castellated beam. Thesis. Surabaya: Faculty of Civil Engineering and Planning Sepuluh Nopember Institute of Technology Surabaya.
Putranti, S.R.D. (2018). Use of Integral Copulation to Fully Discrete the Field of Coordinates of Cartesius Urgent and in Polar Coordinates. Dama Academic Scholarly Journal Of Researchers 3 (10): 10
Sabelli, R. and Bruneaue, M. 2006. Steel Plate Shear Walls. American Institute of Steel Construction. Inc.
Seilie and Hooper. 2005 Steel Plate Shear Walls: Practical Design and Construction. The Steel Conference, April 2005.
Yulianti, Dewi. 2016. Study of Usage Profiles Steel with the Profile Hexagonal and Octogonal Castellated in Steel Building Structures. Thesis. Surabaya: Faculty of Civil Engineering and Planning Sepuluh Nopember Institute of Technology Surabaya.
Copyright (c) 2020 IJTI (International Journal Of Transportation And Infrastructure)

This work is licensed under a Creative Commons Attribution-ShareAlike 4.0 International License.










