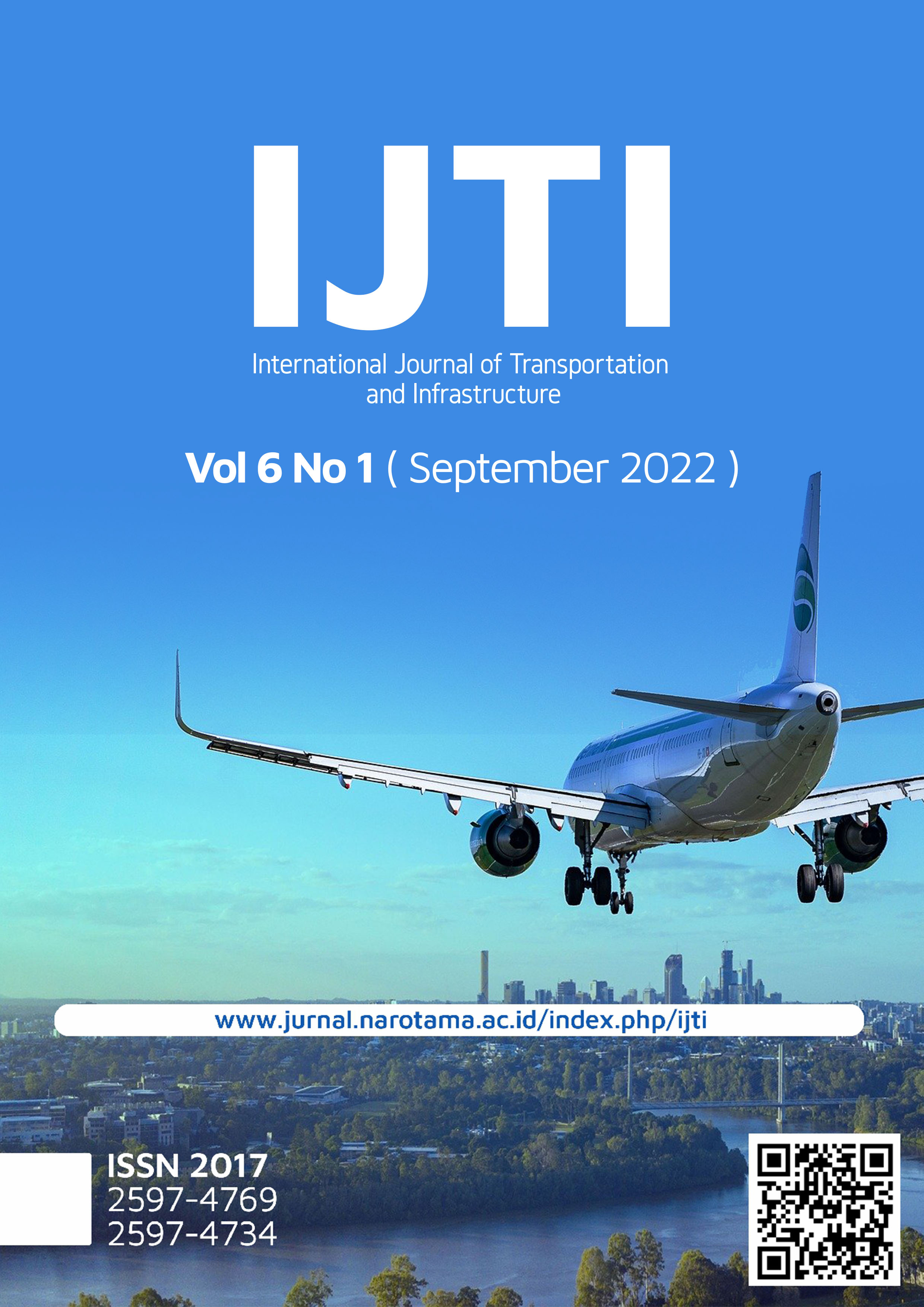Analysis and design of precast cast-in situ concrete composite
(Tibar Liquiça quay, Timor-Leste)
Abstract
The quay is a building structure made at sea to connect the land and harbor parts that function as a place for docking or mooring ships that will carry out loading and unloading activities of loading and unloading passengers. The wharf at the Tibar port is operated for loading/unloading general cargo containers. The dimensions of the floor plate for the wharf are 75cm, T4 transverse beams 6,900 x 1,500 x 1,500 m, longitudinal beams 5,400 x 1,750 x 1,500 m, pile cap 1.69 m² and pile foundation length The pile for the diameter of 1.5 m is 80 m, the Pile of 1.8 m is 81 m. The wharf has a length of 630 m, a width of 62 m and a depth of 16 m and the structure type of this pier is reinforced concrete and steel piles.
Downloads
References
Badan standar nasional.2013.SNI 2847:2013.Persyaratan beton struktural untuk bangunan gedung
Tibar Bay Port Project (TBPP). (2019). Design Calculation For Quay Deck Structures – Piles
Tibar Bay Port Project (TBPP). (2019). Design Calculation for Quay Deck Structures – Beams and Slabs.
Tibar Bay Port Project (TBPP). (2019). Factual Report For Supplementary Geotechnical Investigatio.
Tibar Bay Port Project (TBPP). (2019). Method Statement of Concrete Element
Copyright (c) 2022 IJTI International Journal of Transportation and Infrastructure eISSN 2597-4769 pISSN 2597-4734

This work is licensed under a Creative Commons Attribution-ShareAlike 4.0 International License.










