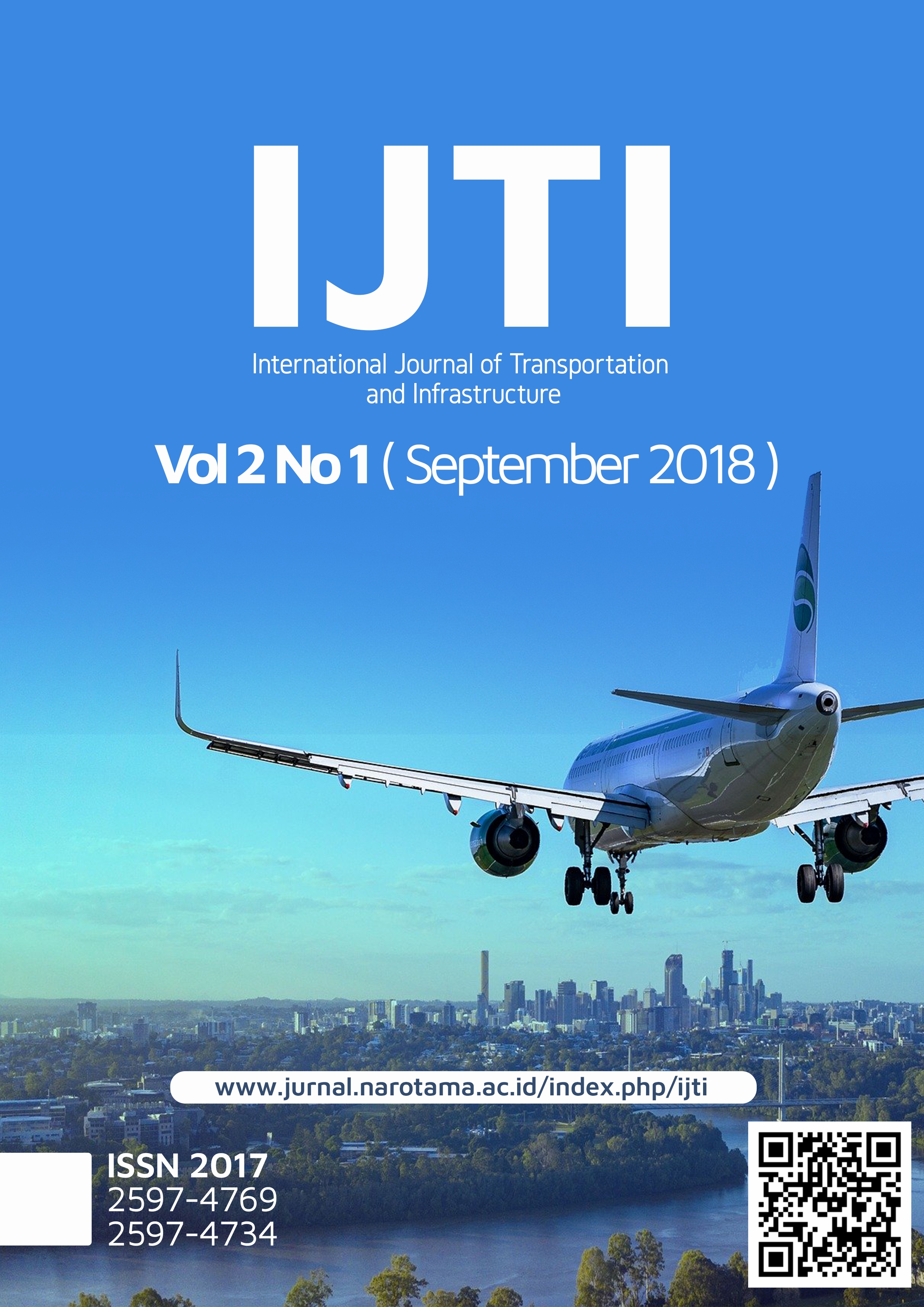STUDY OF ANALYSIS OF REINFORCED CONCRETE BUILDING STRUCTURE SEVEN FLOOR AND ONE BASEMENT BY USING SPECIAL MOMENT RESISTING FRAME SYSTEM
Abstract
In Indonesia, there are many infrastructure developments in the form of bridges, parks and buildings. For many facility buildings that are built are health facilities, the construction of which is one of them is a laboratory and clinic located in the city of Medan. The area has an earthquake acceleration of 0.5g which has a moderate earthquake risk. In the analysis of the structure of the building, earthquake analysis was carried out with dynamic earthquake analysis of spectral responses in ETABS software, and manual calculations for dynamic earthquake forces with mathematic MDOF methods were carried out, and special moment frame frame (SRPMK) requirements were used. In this building, the strong column weak beam is prioritized, and has fulfilled the requirements to be said as a strong column weak beam, namely ? Me / Ø> 1.2 for Mnb / Ø 1110.62> 562.61 for columns 500 x 500 mm and 2606.15> 987.67 for columns 600 x 600 mm . And obtained the amount of reinforcement needed in this structural building including for floor slabs and roof used D13-200mm, beams 600 x 400mm used 4D22 and 2D22, beams 700 x 400mm used 6D22 and 3D22, joists 350 x 250mm used 5D22 and 3D22, columns 600 x 600 is used 12D22 and Ø12-130, columns 500 x 500 are used 8D22 and Ø12-130, the foundation is used pilecap size 2 x 2 x 0.9 m with reinforcement D25-110mm, and sloof with dimensions of 600 x 300mm used reinforcement 4D13 and 2D13.
Downloads
Copyright (c) 2018 IJTI : International Journal Of Transportation And Infrastructure

This work is licensed under a Creative Commons Attribution-ShareAlike 4.0 International License.










