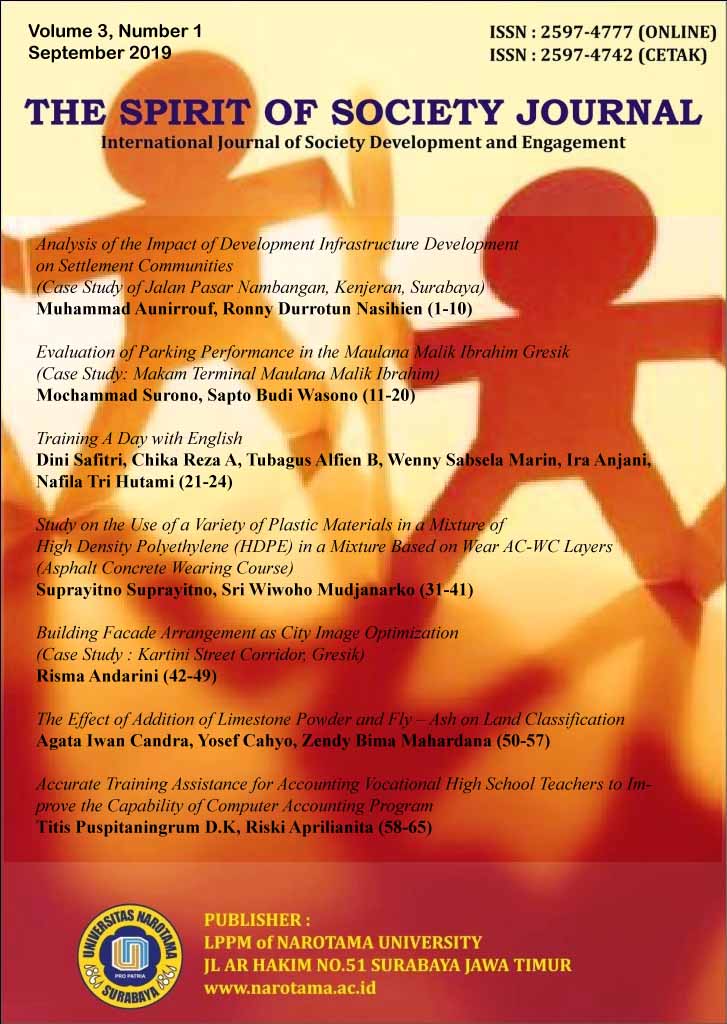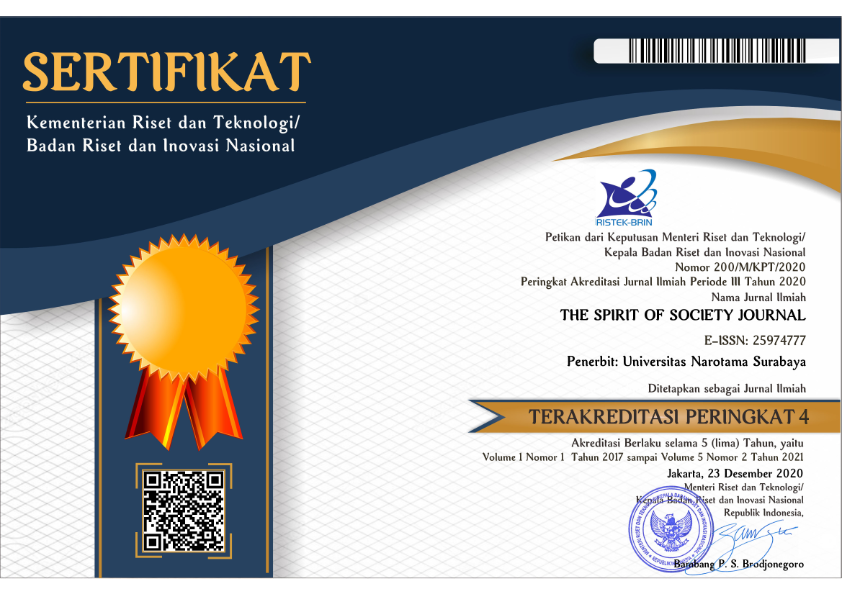Building Facade Arrangement as City Image Optimization
(Case Study : Kartini Street Corridor, Gresik)
Abstract
Facade is one of building mass elements which supports street users’s perception [1]. Elements that affect the building facade, namely : harmonization, contrast, materials, textures and colors also support the visual aesthetics perception district into an unforgettable part to recognize a place [3]. The intensity of the building mass such as the Building Coverage Ratio (BCR), Open Space Ratio (OSR), Floor Area Ratio (FAR), Building Height, Scale and Skyline are some physical factors of the street corridor to optimize the image of the city [4]. Kartini Street is one of the main streets in Gresik city center which connects the East with the West region of Gresik. Complexity of existing land use and lack of decisiveness system in Building and Land Use Regulation affected the image of the city in variety of facade. Therefore, optimization of the facade and built environment is very important to support the image of the city [2]. Observations are made to provide data in existing facade, facade tendency and the historical background of the region. From the data analysis, it is found that there are building elements which can be a visual aesthetic element to unify and optimize harmonization of Kartini Gresik street corridor to support the image of Gresik.












