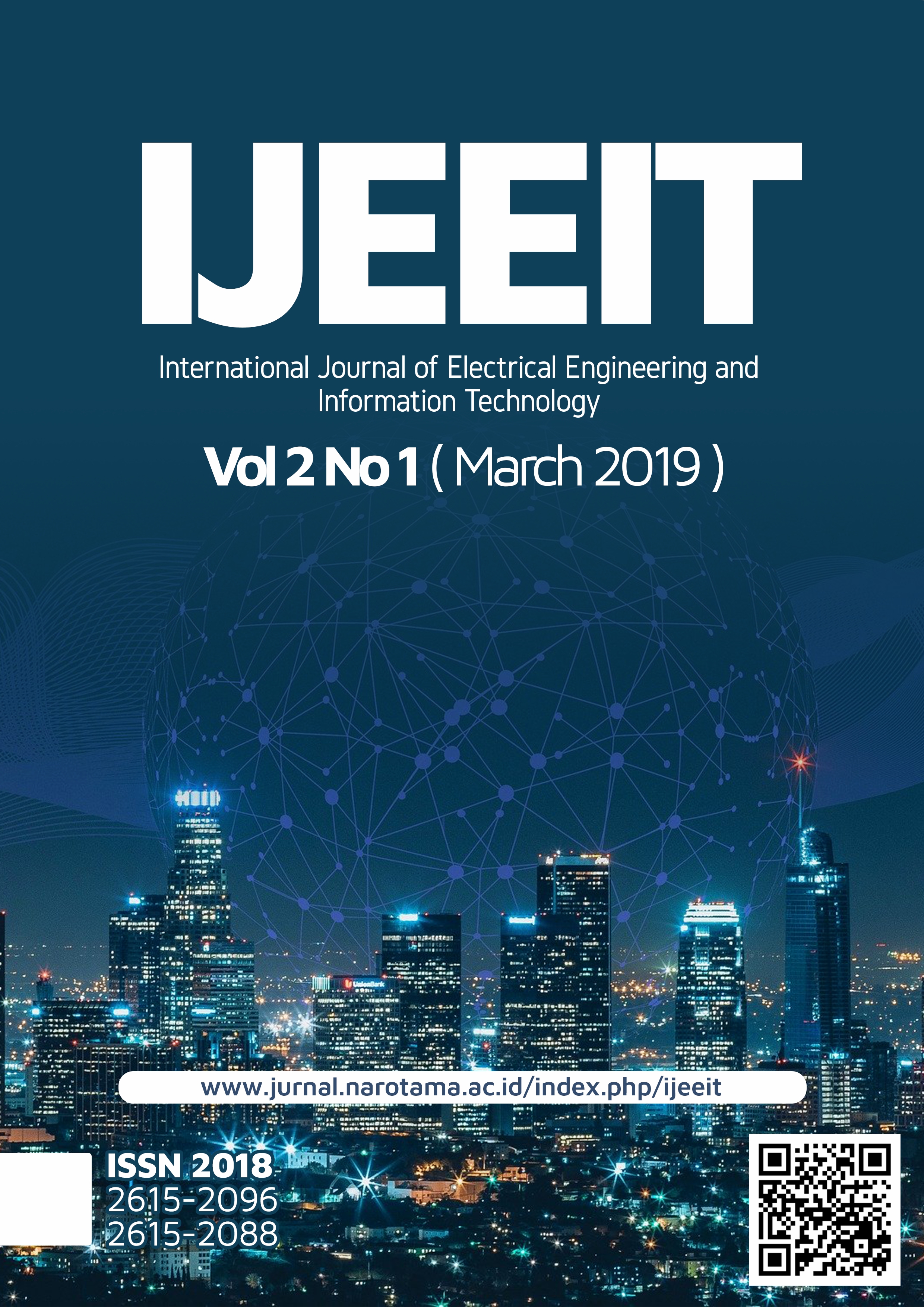STRUCTURAL ANALYSIS OF APARTMENT BUILDING WITH SPECIAL RESISTING FRAME SYSTEM
Abstract
Indonesia has a high earthquake risk, therefore several buildings in Indonesia are designed with seismic retention systems where the column structure is designed to be stronger than the beam. The calculation of apartment building structure in this final design is based on SNI 1726:2012 and SNI 2847:2013. The method used in this calculation is the Special Moment Resisting Frame System (SMRFS) because the building area is included in the category of E seismic design which is a type of soft soil. The Special Moment Resisting Frame System is designed so that the building has more strength to withstand earthquakes, especially the column structure. This building is classified as a high-level building, therefore the analysis of seismic load is carried out by Spectrum Response Dynamic, using the SRSS (Square Root of the Sum Squares) method because the building structure has far-flung natural vibration times. In high-rise buildings, it is necessary to control the displacement between floors to reduce the large sway on each floor. The displacement between floors resulting from elastic analysis is less than the maximum allowable intersection between floors. so that the building structure is still safe against swaying.
Downloads
- Share — copy and redistribute the material in any medium or format
- Adapt — remix, transform, and build upon the material for any purpose, even commercially.













